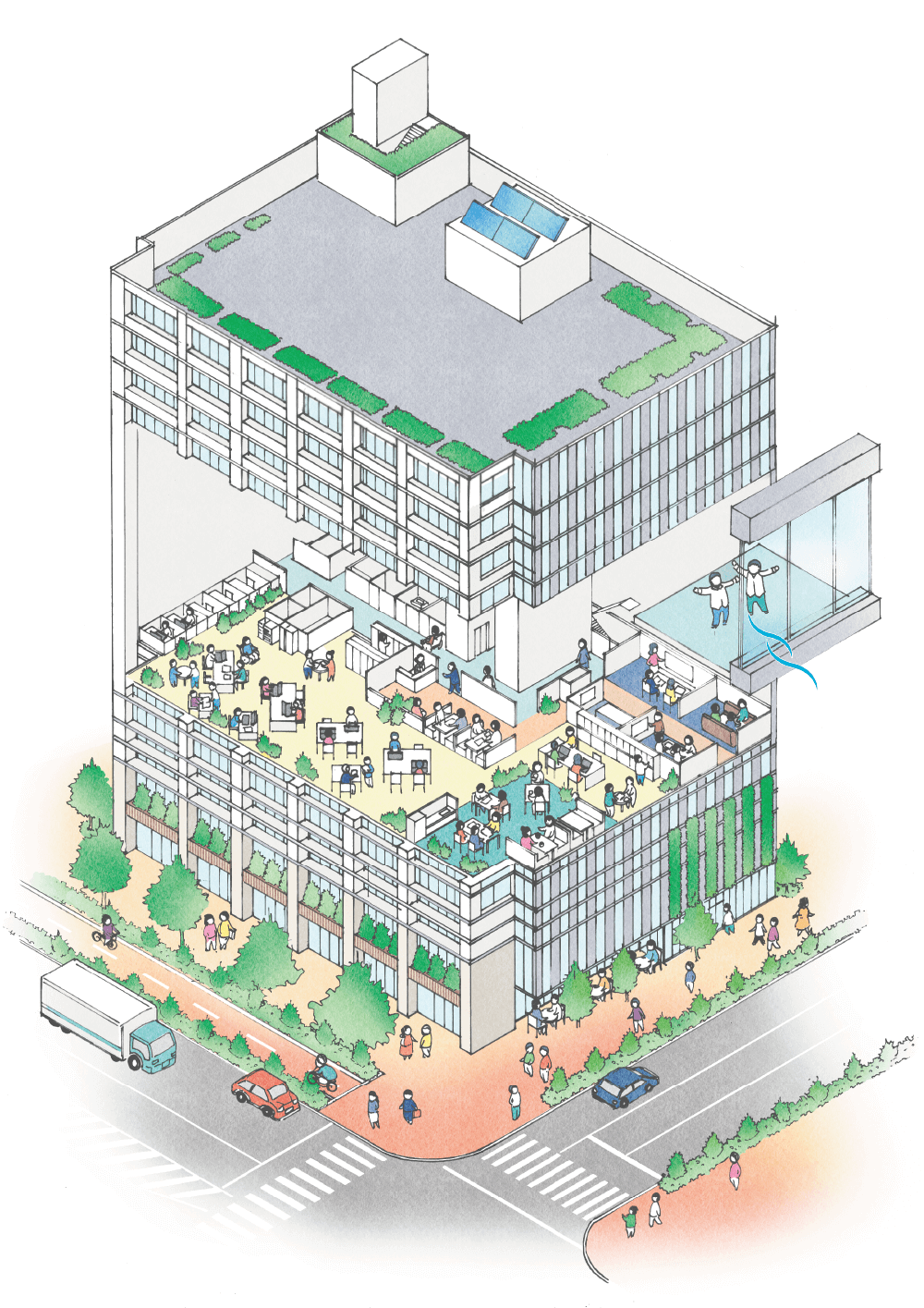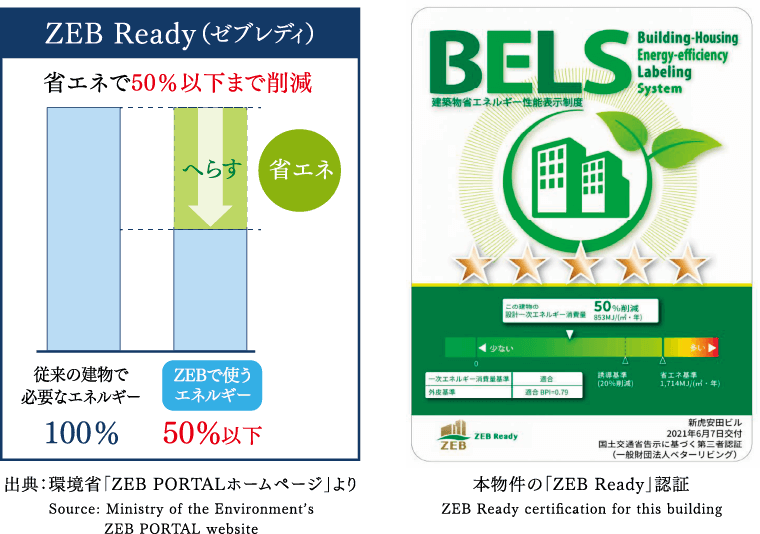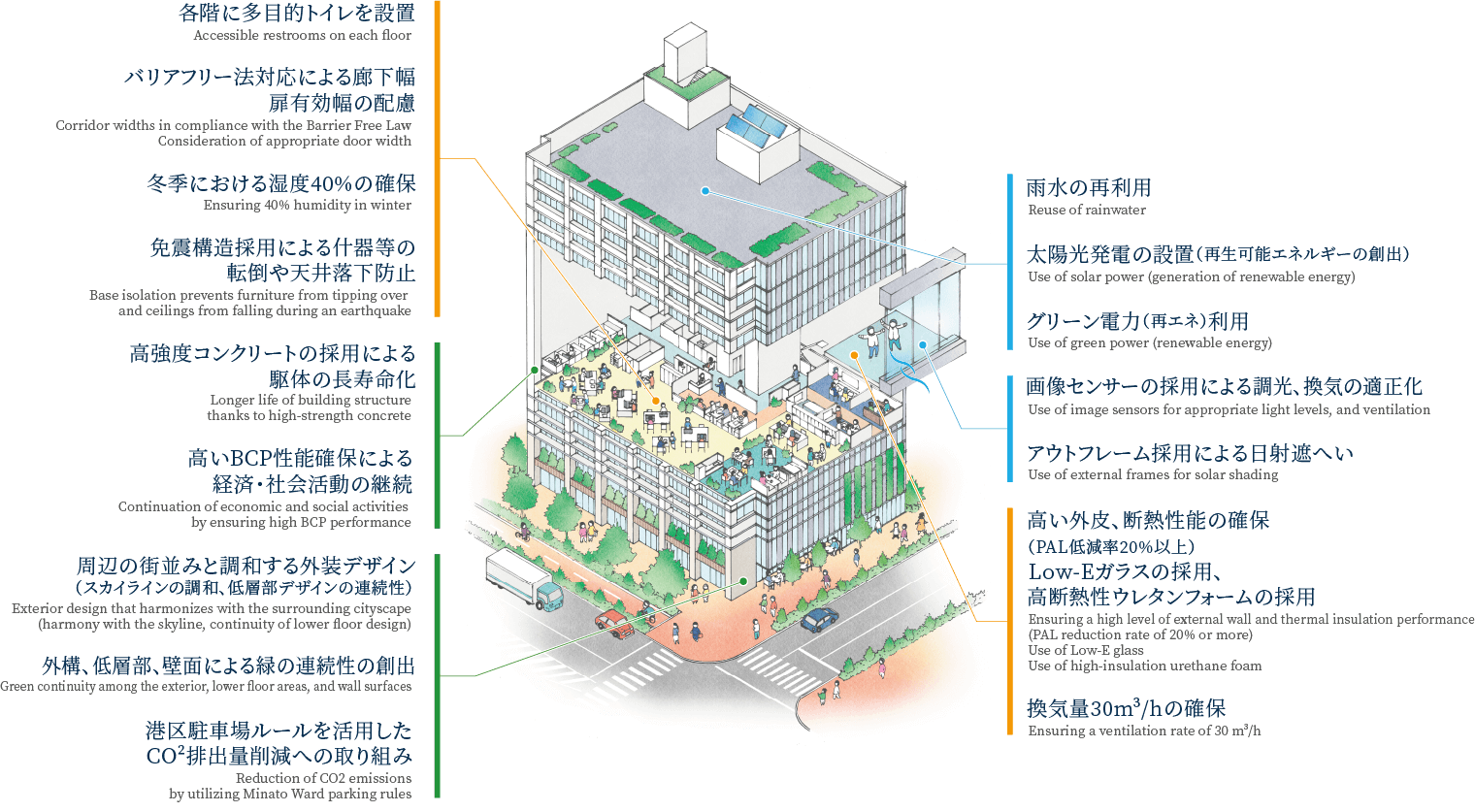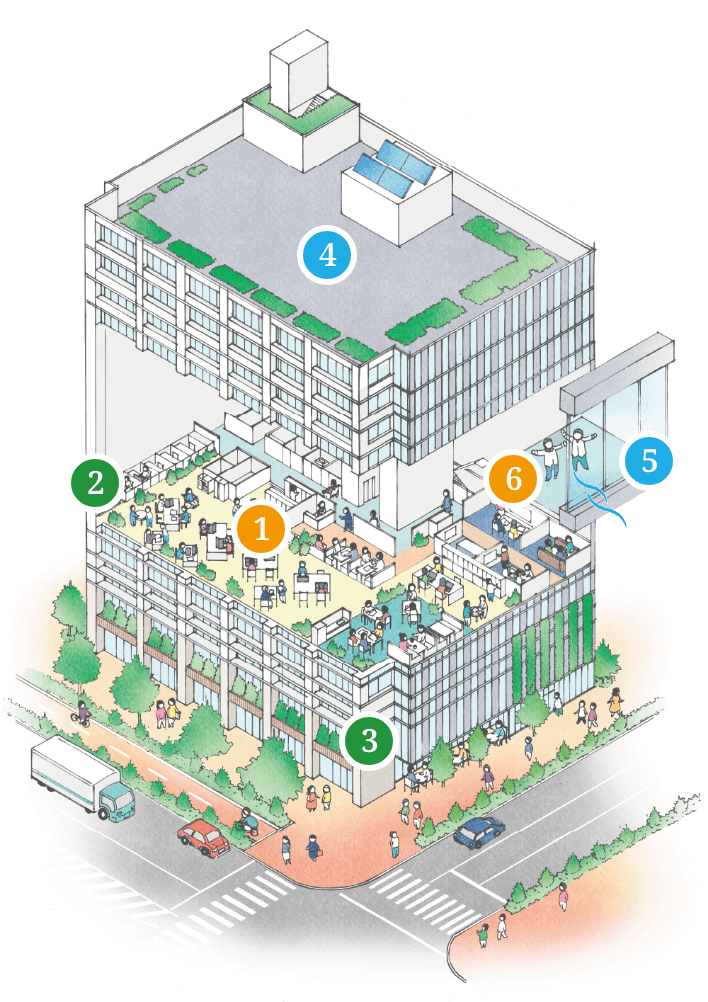ESG & SDGs Initiatives
ESG&SDGsへの取り組み

環境に、街に、人に優しいビルへの取り組み。
Our commitment to a building that is friendly to the environment, the city, and people.
「ZEB Ready」認証を取得ZEB Ready Certification
本物件は建築物省エネルギー性能表示制度(BELS)における「ZEB Ready」認証を取得しており、
環境配慮などの次世代に求められるスマートビルを目指しています。
With ZEB Ready certification under the Building-Housing Energy-efficiency Labeling System (BELS),
this is an environmentally-friendly smart building for the next generation.
「ZEB Ready」認証について
「ZEB(ネット・ゼロ・エネルギー・ビル」とは、快適な室内環境を実現しながら、建物で消費するエネルギーをゼロにすることを目指した建物のこと。「ZEB Ready」とは、建築物省エネルギー性能表示制度(BELS)に基づく評価にて、省エネルルギーにより基準一次エネルギー消費量から50%以上の一次エネルギー消費量削減に適合した建築物に与えられる、エネルギー性能に特化した第三者認証です。
About ZEB Ready Certification
ZEB (Net Zero Energy Building) aims to reduce energy consumption to zero while maintaining a pleasant indoor environment.
ZEB Ready is third-party certification in energy performance, awarded to buildings that achieve at least a 50% reduction in primary energy consumption through energy conservation, in an evaluation based on BELS.

「SDGs」視点から見た取り組みOur Initiatives Under the SDGs
「SDGs(Sustainable Development Goals)」は、持続可能でよりよい社会の実践を目指す世界共通の目標。
本物件では、SDGs達成に向けて、さまざまな取り組みを行っています。
The SDGs (Sustainable Development Goals) are common global goals that aim to bring about a more sustainable society.
With this building, we are implementing various initiatives to support the SDGs.



※現在計画中の内容であり今後変更となる可能性があります。
/ *Details are in the planning stage and subject to change in the future.
- 【ビルとしての取り組み例】
- Initiatives among the building itself
◎水資源、エネルギーへの取り組み
Initiatives for saving water and energy
- 【利用者に対する取り組み例】
- Initiatives for users
◎室環境向上への取り組み
Initiatives to improve the room environment
◎障害者等への対応
Support for disabled users
- 【地域に対する取り組み例】
- Initiatives for the local area
◎持続可能なまちづくりへの取り組み
Initiatives for sustainable urban development
