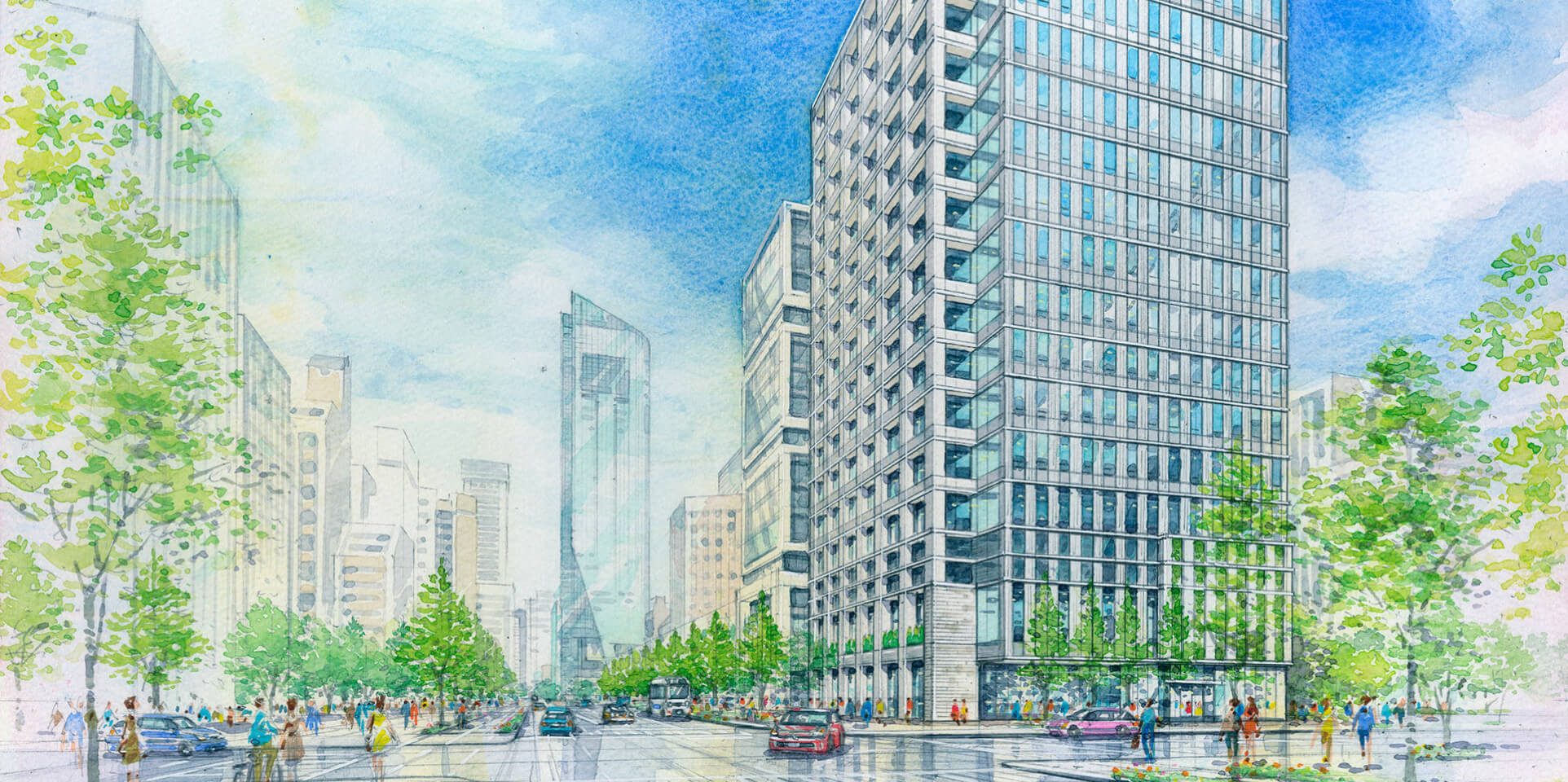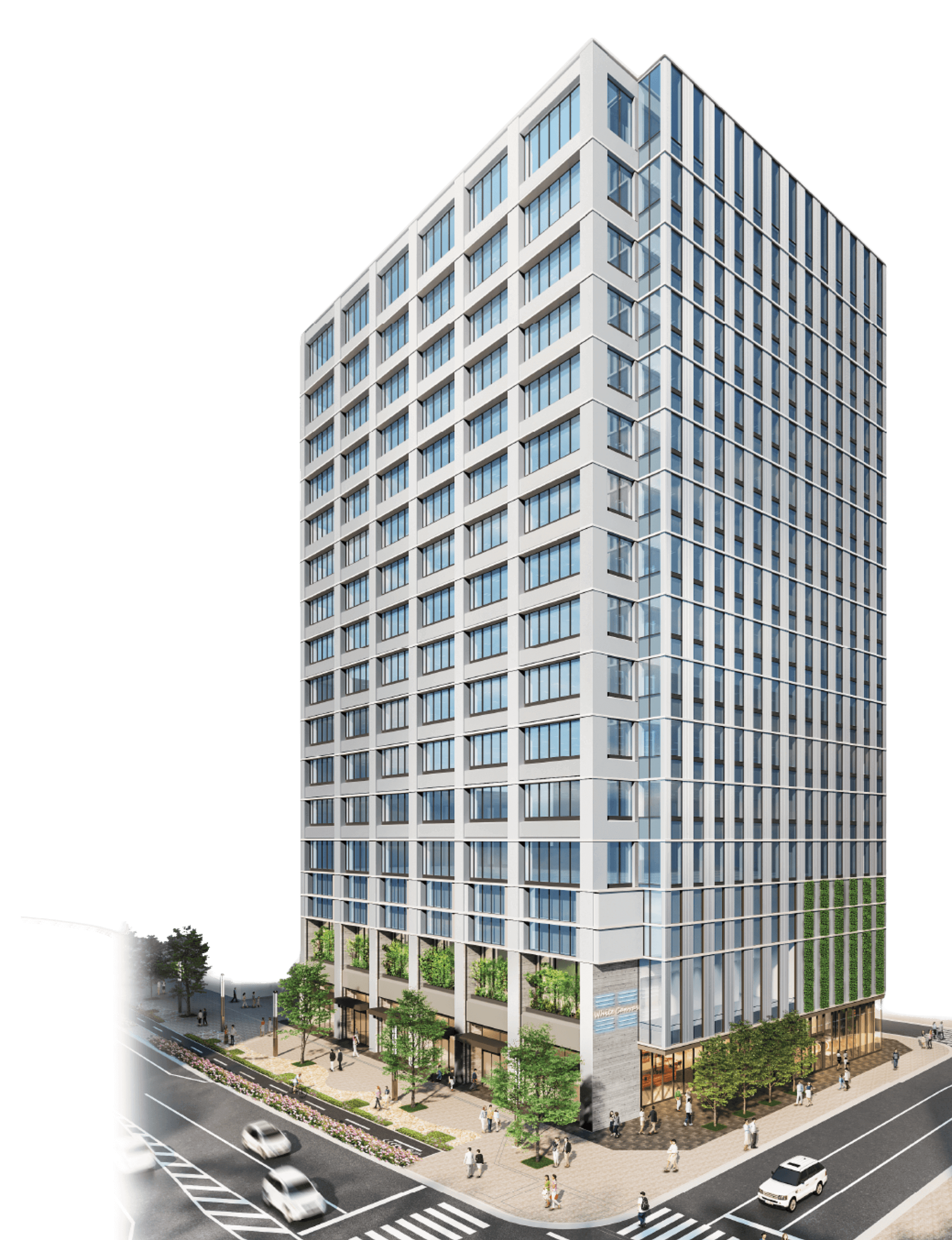Concept & Design
コンセプト&デザイン

新たな時代を創り出す場所
新虎安田ビルが誕生するのは、ビジネスや賑わいの街として、人々を集め続けてきた新橋と、
近年の再開発により、これからの時代を見据えた国際的なビジネス街へと見事に生まれ変わった
虎ノ門のほぼ中心。
数々の世界を代表する企業が集まる、国籍や世代を超えた人々が行きかい、
これからのビジネスに求められる新たなアイディアを生み出すきっかけが日常的にある、刺激的な場所。
今、スマートに!
未来という真っ白なキャンバスに世界を切り拓く新たなビジネスを描く!
A place for the creation of a new era
The new Shintora Yasuda Building is situated in the center of Shimbashi, an attractive and bustling business area, and Toranomon, which has been transformed by recent redevelopment into an international business district for the future. This is a stimulating place, a focal point for many of the world’s leading companies and a hub of interaction among people of all nationalities and generations, full of possibility to generate new ideas for the future of business.
Now, a more intelligent approach!
On this blank canvas of the future, depict new business paving the way for the world!
新虎通りに生まれるスマートビルが、
新しきビジネスの基点に。
新たな商業中心地として賑わいを増す、新橋・虎ノ門を結ぶ「新虎通り」沿いに、超スマート社会に対応したオフィスビルが誕生します。環境への配慮、自由な働き方を叶える空間づくりなど、次世代に求められるものを集結。それは、未来を見据えた新たなビジネス拠点です。
A smart building on Shintora-dori Avenue
that’s a base for new business.
A smart building that responds to the needs of an ultra-smart society rising up along Shintora-dori Avenue, a thoroughfare connecting Shimbashi and Toranomon that is fast becoming a new commercial center. The new building will bring together all that is required of the next generation, such as consideration of the environment and sufficient space for people to work freely. It’s a new business base for the future.

現地周辺および外観完成予想イラスト/ Illustration of the surrounding area and building exterior
未来のビジネスを描く
White Canvas
Drawing the Future of Business “White Canvas”

外観完成予想CG
CG rendering of the exterior
新しい価値を創造する場でありたい。
その想いを込めて、
建物全体を白いキャンバスと見立てた外観デザイン。
上階から低層部までシンプルに柱を通し、
一体感とスタイリッシュ感を表現。
街並みに調和しながら、その存在感を主張します。
白いキャンバスの上で
企業や働く人々の多様な交流が生まれ、
ビジネスの新しいかたちが描かれます。
Become a place where new value is created. Under this concept, the exterior design imagines the entire building as a white canvas.
Simple columns run from the upper floors to the lower floors, expressing a sense of unity and stylishness, asserting the building’s presence while still harmonizing with the cityscape.
A variety of interaction among companies and employees will be created upon this white canvas, depicting the future of business.

外観完成予想CG
CG rendering of the exterior
