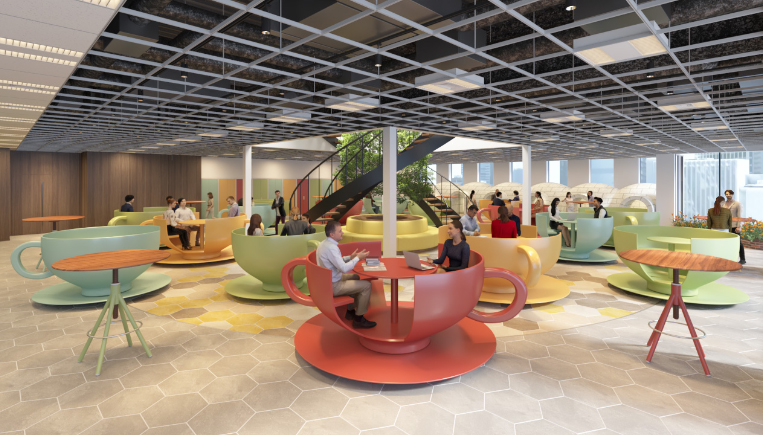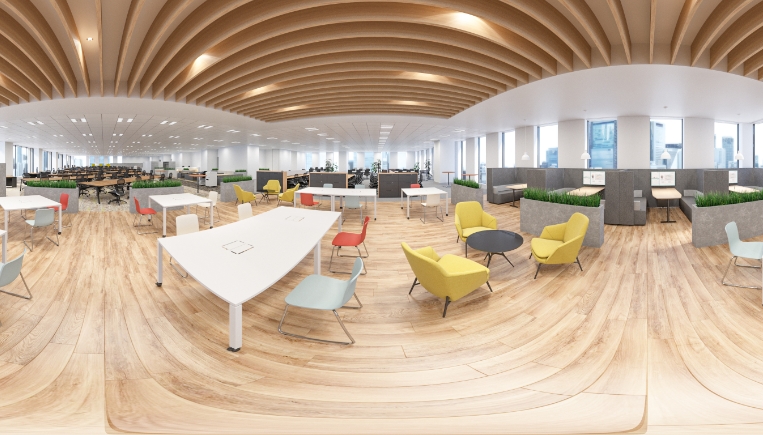Office Floor
オフィスフロア
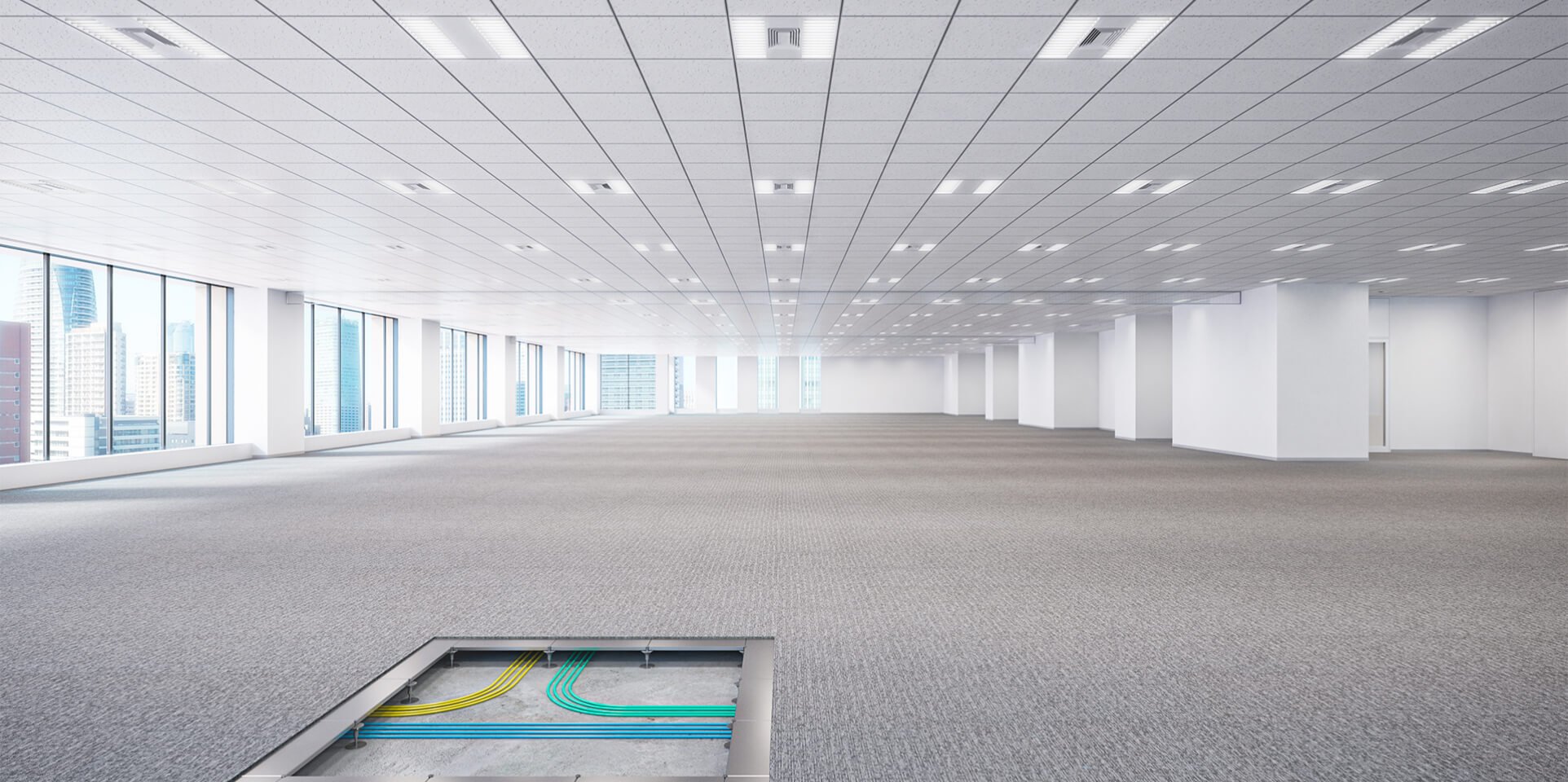
Special Contents
基準階平面図Standard Floor Plan

ワンフロア約400坪、
使いやすい無柱空間。
1フロア約400坪、2,800mmの天井高。
快適なオフィスライフを提供する、
使いやすく開放感にあふれる無柱空間です。
Easy to use, pillar-free space with approximately 1,300 m2 per floor.
Approximately 1,300 ㎡ per floor with a ceiling height of approximately 2,800 mm. Easy to use, pillar-free space creates a spacious and comfortable office environment.
参考レイアウトプランLayout Plan
円滑な社内コミュニケーションを重視した、新常態の基本レイアウトプラン。
Basic layout plan for the new normal, with an emphasis on smooth internal communication.

- 貸室面積:1,323.03㎡(400.21坪)
- Floor area: 1,323.03 ㎡ (400.21 tsubo)
- 座席数:158席 ※集中ブース8席含む
- Number of seats: 158 (including 8 booths)
- 1人当たり面積:約8.37㎡(約2.53坪)
- Area per person: approx. 8.37 ㎡ (approx. 2.53 tsubo)
- 応接室・会議室:6室
- Reception/conference rooms: 6 rooms
- 受付・レセプションエリア
- Reception area
- 執務エリア
- Office area
- 会議室/応接室
- Conference room/Reception room
- リフレッシュエリア
- Refreshment area
- 男性用トイレ
- Men's restroom
- 女性用トイレ
- Women's restroom
公園のようなオフィスで心地よく働く全面フリーアドレスプラン。
A comfortable, free-address office layout with a park-like ambience.

- 貸室面積:1,323.03㎡(400.21坪)
- Floor area: 1,323.03 ㎡ (400.21 tsubo)
- 座席数:152席
- Number of seats: 152
- 1人当たり面積:約11.60㎡(約3.51坪)
※座席利用率75%(114席)にて計算 - Area per person: approx. 11.60 ㎡ (approx. 3.51 tsubo)
*Calculated based on a 75% seat occupancy rate (114 seats)
- 応接室・会議室:12室
※Web会議用ブース7室含む - Reception/conference rooms: 12 rooms
*Includes 7 booths for web conferencing
- 受付・レセプションエリア
- Reception area
- 執務エリア
- Office area
- 会議室/応接室
- Conference room/Reception room
- リフレッシュエリア
- Refreshment area
- 男性用トイレ
- Men's restroom
- 女性用トイレ
- Women's restroom
募集予定面積Area Available for Lease
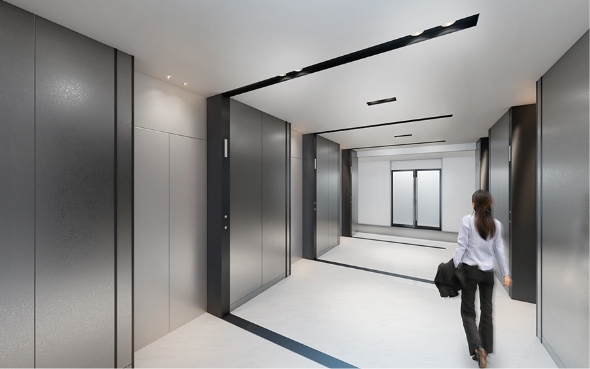
基準階エレベーターホール完成予想CG
/ CG rendering of a standard floor elevator hall
落ち着きに包まれる、
各階エレベーターホール。
Each floor’s elevator hall exudes a sense of calm.
オフホワイトを基調としたエレベーターホール。
落ち着いた雰囲気を演出しながら、オフィス空間へと導きます。
The elevator hall is based on an off-white color scheme.
This creates a calm environment on the way to the office space.
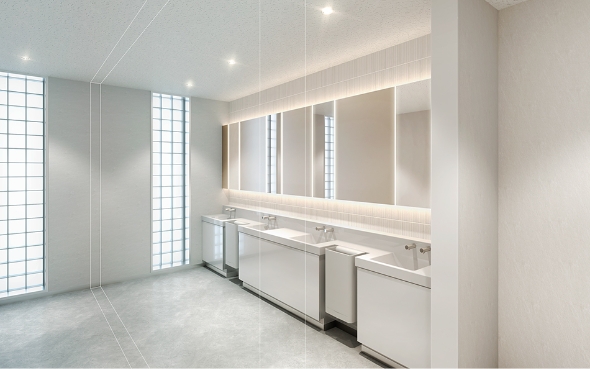
トイレ完成予想CG / CG rendering of a restroom
女子トイレに
パウダーコーナーを設置。
Powder corner installed in the women’s restroom.
外光を採り入れ、明るく清潔感のある空間。姿見やフィッティングボード、小物入れ、歯磨きボウル、コンセントなど、女性目線の充実した設備を備えています。
The space is bright and clean, letting in outside light. The restroom is fully equipped from a woman’s point of view, including a full-length mirror, fitting board, small accessory box, bowl for tooth-brushing, electrical outlet.
仕様・スペックSpec

約400坪の無柱空間
Nearly 1,300 m2 of pillar-free space
約400坪のオフィスフロアは、執務空間の柱を無くし、天井高2,800mmを確保。4面から光を取り入れ開放感を創出します。
The office floors with approximately 1,300 ㎡ pillar-free office floors have a ceiling height of nearly 2,800 mm. Light streaming in from all four sides creates a sense of spaciousness.
自動調光システム付きLED照明
LED lighting with automatic dimming system
画像センサーにより明るさを自動制御する自動調光システムを採用。蛍光灯と比較し約50%使用エネルギーを削減します。
An automatic dimming system that automatically controls the brightness using image sensors has been adopted. This reduces energy consumption by 50% compared to fluorescent lighting.
グラデーションブラインド
Gradient Blinds
角度が調節された羽根で、反射光や直射日光が目に入らず、拡散光で明るく快適な環境をつくります。
The angle of the blinds is adjusted so that reflected light and direct sunlight do not bother the eyes, and the diffused light creates a bright and comfortable environment.
OAコンセント50VA/㎡
50 VA/m2 OA outlets
大量のOA機器導入にも対応できるよう、貸室内のコンセント容量は50VA/㎡を確保しています。さらに増強対応で、最大で75VA/㎡まで増設することが可能です。
In order to accommodate a large amount of office automation equipment, power outlets in the office space have 50 VA/ m2 capacity. That capacity can also be increased to a maximum of 75 VA/㎡.
非常用発電機作動時の
貸室供給電源15VA/㎡
15 VA/㎡ of power supply to office space when
the emergencygenerator is activated.
外部からの電力供給が遮断されても最大72時間非常用発電機が作動。OA機器の使用など、業務継続に必要な電源を貸室に15VA/㎡まで供給します。
Even if the power supply from the outside is cut off, the emergency generator will operate for up to 72 hours, supplying up to 15 VA/㎡ of power to office space for continued operations, including use of OA equipment.
テナントの多様なニーズに対応
Supporting Tenants’ Diverse Needs
専有部正面扉の変更、水廻りや喫煙所の増設、さらに、内部階段増設スペースも確保しており、さまざまな
ニーズにきめ細やかに対応することができます。
Space is available for changing the front door of private areas, adding plumbing or smoking areas, as well as adding stairs within a floor, in order to support the various needs of tenants .
自然換気
Natural ventilation
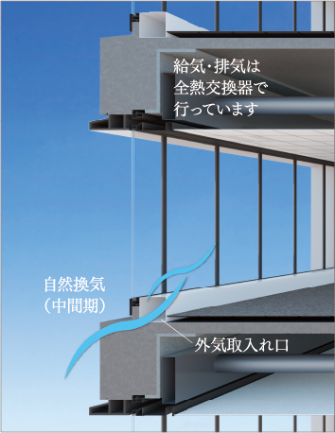
サッシ周り換気給気イメージ
Illustration of ventilation and air supply around sash
ペリカウンターからの自然換気により、中間期は空調の使用を抑制でき省エネ効果が期待されます。また、災害時にも新鮮な外気の供給が可能となります。
Natural ventilation from the peri-counters will reduce the use of air-conditioning on spring or autumn days, which is expected to save energy. It is also possible to supply fresh outside air in case of a disaster.
さまざまなワークスタイルに応える
冷暖フリー完全個別空調
Fully individualized air-conditioning with simultaneous cooling and heating to support a variety of work styles
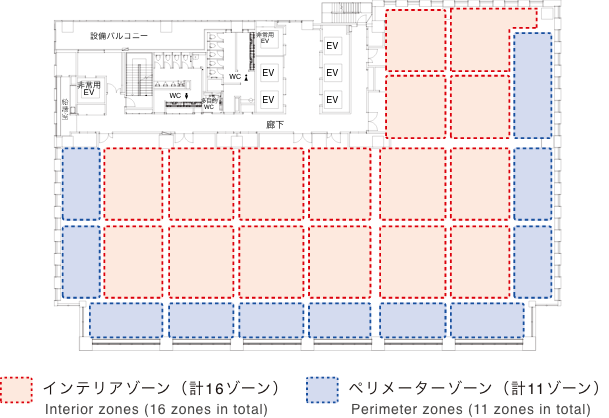
都心の先進オフィスに
求められるセキュリティを。
The security required for an advanced office in the citty center.
各階オフィスの入退室に、非接触型のICカードによる認証システムを採用。多重のセキュリティラインを設定することができます。
A contactless IC card authentication system is used to enter and exit offices on each floor. Multiple levels of security can be set up.
※運営上、セキュリティ計画を変更する場合があります。
*Security plans are subject to change for operational reasons.
セキュリティゲート概念図Security Gate Conceptual Diagram

-
1次
セキュリティ1st level of security
-
1階オフィスエントランス
セキュリティゲート
※オプション
(1棟貸しのみ)First floor office entrance Security gate
*Optional (only for entire building lease)
-
2次
セキュリティ2nd level of security
-
オフィスEV内
(時間設定対応可能)Inside office elevators
(Time setting available)
-
テナント工事にて、
エレベーターホール
出入口にカードリーダー
とセキュリティ扉を
設置可能 -
Tenants can install card readers and security doors at the entrance and exit of the elevator hall
-
3次
セキュリティ3rd level of security
-
貸室扉、
全扉にカードリーダー実装Office space doors
Card readers installed at all doors

