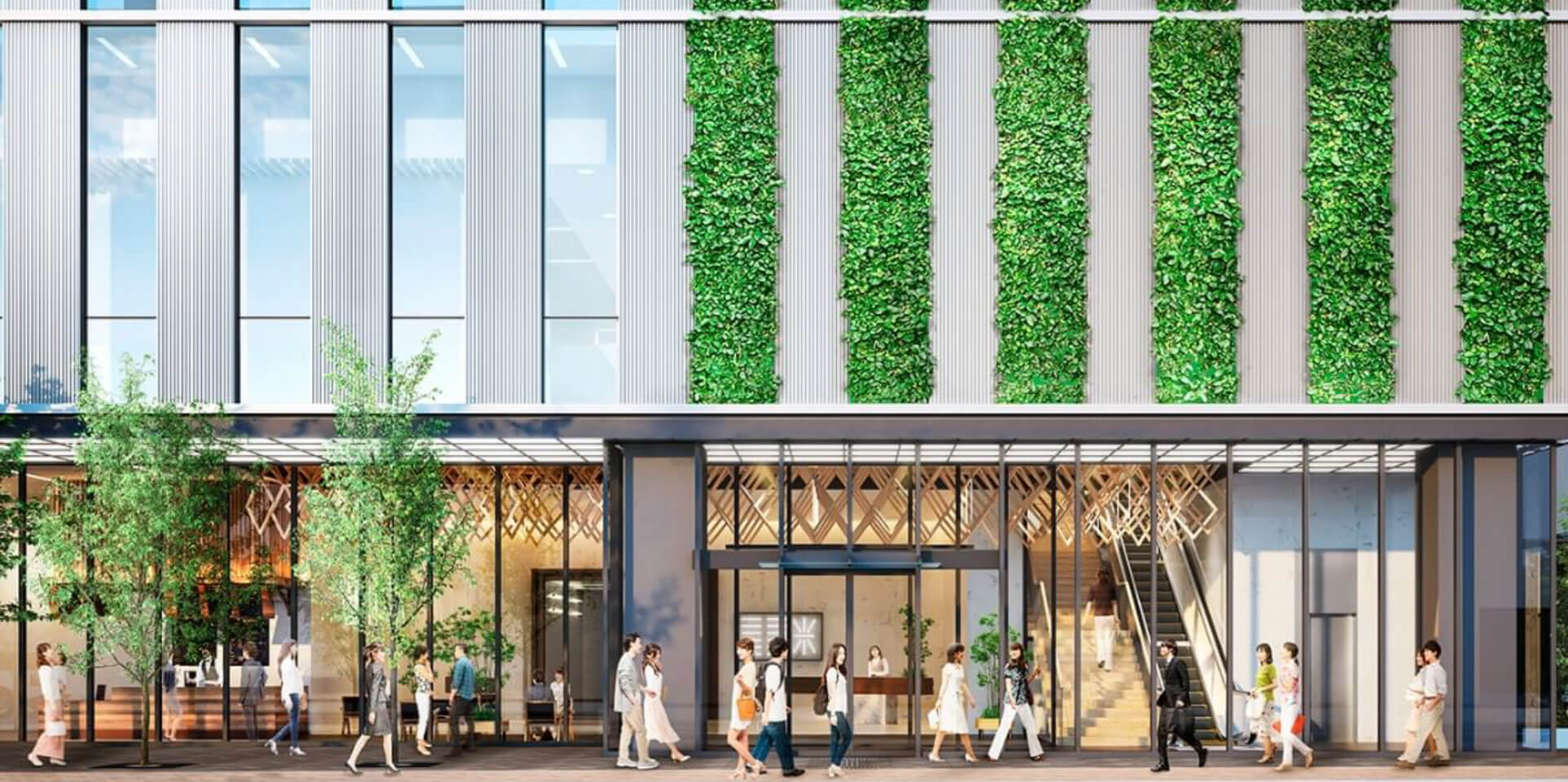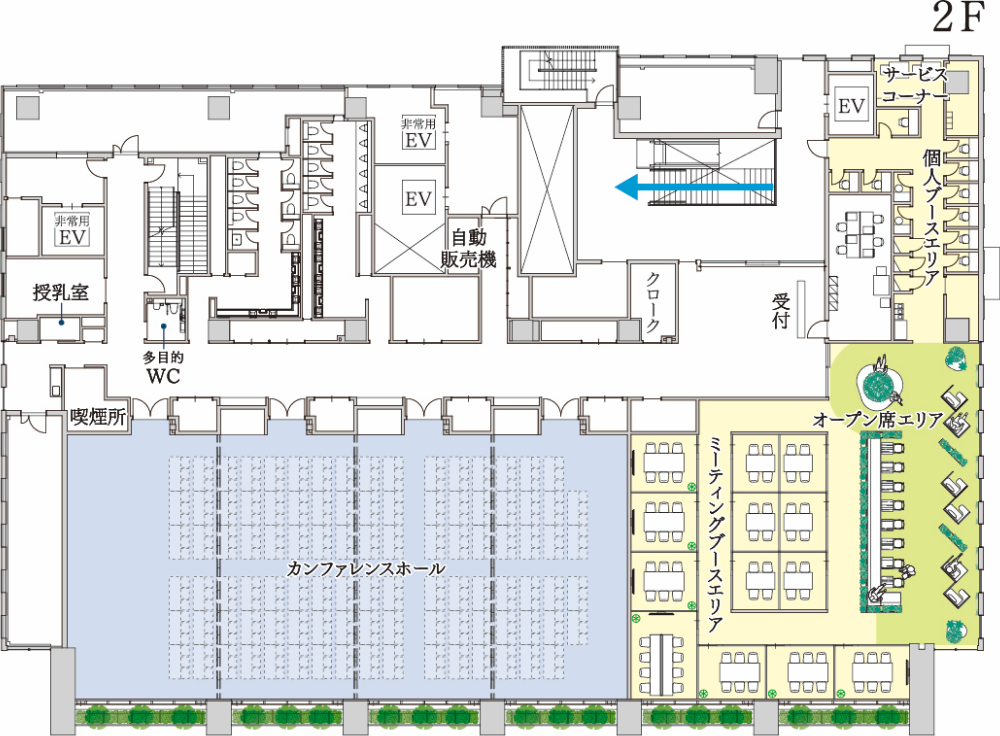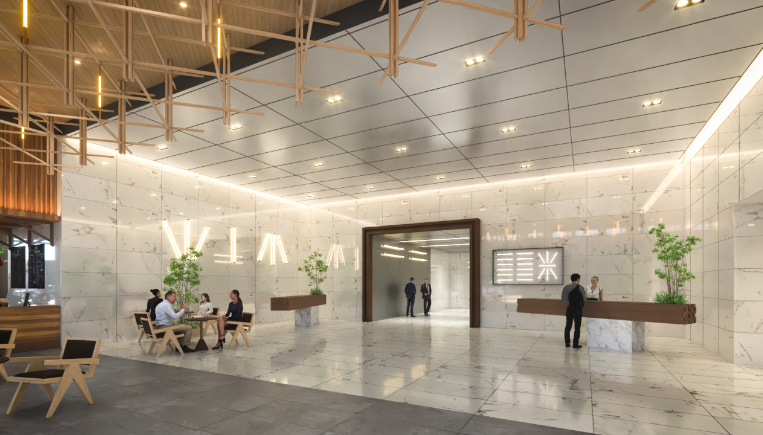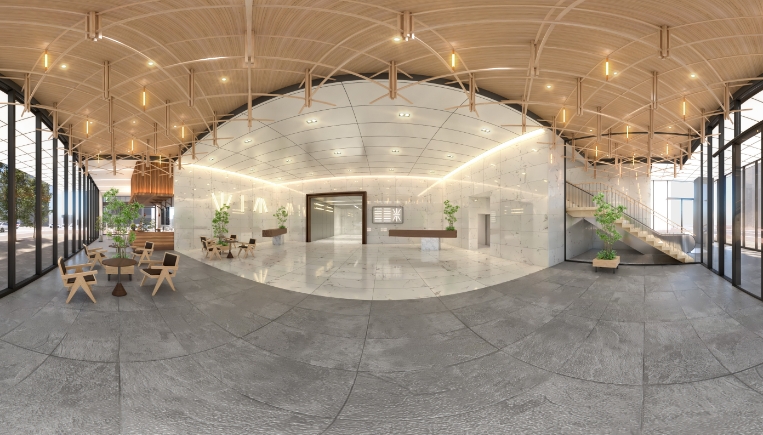Common Areas & Landscape
コモンエリア&ランドスケープ

Special Contents
進化を続けるこの地と調和する
洗練されたデザイン。
未来にのびる街にふさわしい、シンプルで洗練された佇まい。
街並みに調和しながら、その存在感を美しく主張します。
A sophisticated design in harmony with this ever-changing area.
A simple and sophisticated appearance befitting a city that stretches into the future.
It beautifully asserts its presence while harmonizing with the cityscape.

外構の植栽から壁面に緑が連なり、
街並みに清涼感を創出します。
Greenery extends from the exterior plantings to the walls,
creating a cool and refreshing streetscape.

エントランスホール完成予想CG / CG rendering of the entrance hall
上質かつぬくもりのある
エントランスホールが、
企業の顔にふさわしい品格を
演出します。
The high quality and warmth of the entrance hall creates the dignity befitting a corporate tenant.
プロジェクト敷地配置図Project Site Layout

- エントランスホール
- Entrance Hall
先進と伝統が融合するエリアにふさわしい上質な空間が、オフィスワーカー、来訪者をお迎えします。
Office workers and visitors are welcomed by a high quality space appropriate for an area that combines tradition and progress.
- シェアサイクルポート
- Bicycle Sharing Port
賢く移動してビジネスをさらにスムーズにする、シェアサイクルポートを設置しています。
A bicycle-sharing port is available to facilitate access and make business even smoother.
- 1階共用喫煙室
- 1st floor smoking room
受動喫煙防止のために共用喫煙室を設けており、オフィス内の完全禁煙化を可能にします。
This common smoking room helps prevent secondhand smoke, enabling a completely non-smoking office environment.

カンファレンスや
テレワークなど
多彩な用途に応える
スペースを設置。
Space for avariety of uses,
including conferences and remote work.
国際的な会合、各種セミナーやイベント、パーティ等さまざまな利用目的に対応する「カンファレンスホール」、テレワークに対応した「個人ブース」「オープン席」、少人数の打ち合わせの利用なども可能な「ミーティングブース」など、多様な働き方に応えるスペースを設けています。
Spaces designed for a variety of working styles, including a conference hall for international meetings, seminars, events and parties, individual booths and open seating for remote work, and meeting booths for small group meetings.
※現在計画中の内容であり今後変更となる可能性があります。
*Details are in the planning stage and subject to change in the future.


