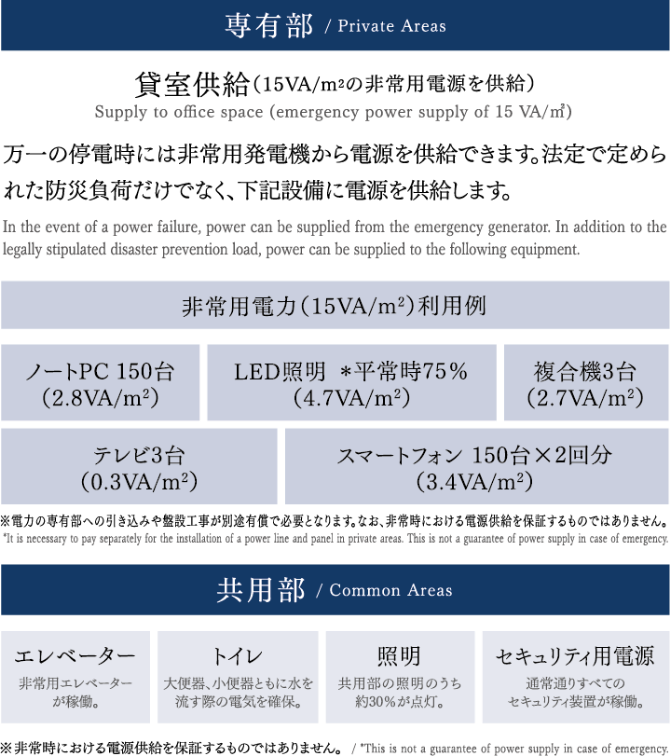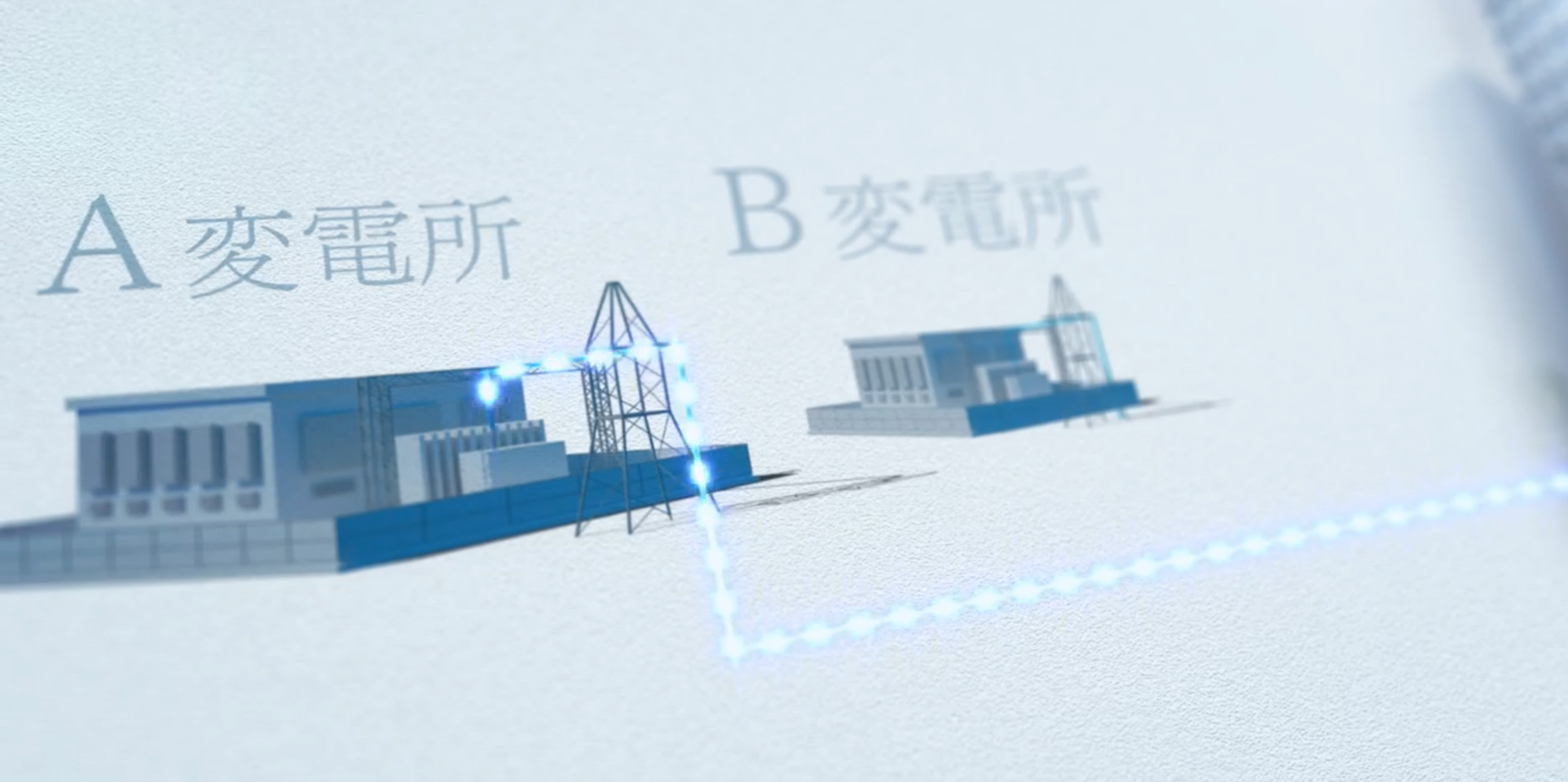災害時の安心・安全と
業務継続を目指して。
万が一の災害時も視野に入れ、高度な災害対策を施しました。
ワーカーの安全を守るとともに、業務の継続も目指します。
Prioritizing safety/security and business continuity in a disaster.
Advanced countermeasures in case of a disaster.
Protect employee safety and enable business continuity.

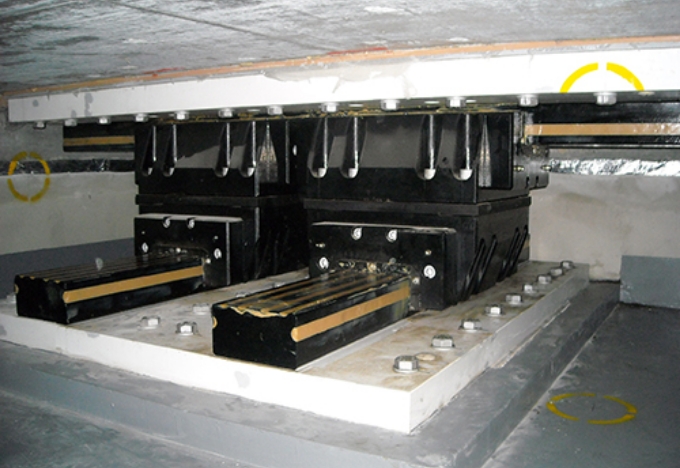
免震装置(参考写真)
Base Isolation (reference photo)
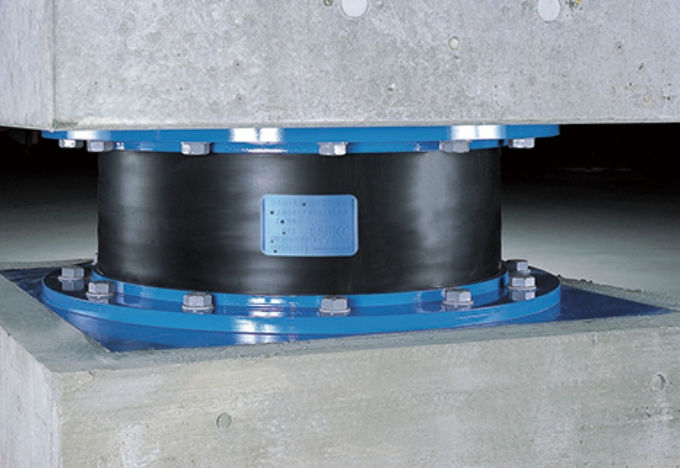
免震装置(参考写真)
Base Isolation (reference photo)
耐震レベルは建築基準法の1.5倍
Seismic resistance level is 1.5 times higher than
the Building Standard Law
官庁施設の耐震基準に当てはめた場合、防災業務の拠点となる特に重要な官庁施設に必要とされる耐震安全性「I類(建築基準法上の1.5倍程度)」相当に該当します。
When applied to the seismic standards for government facilities, the building is equivalent to Class I seismic safety (about 1.5 times higher than the Building Standard Law), which is required for particularly important government facilities that serve as centers for disaster prevention operations.
地震の揺れを吸収する免震構造
Base isolation to absorb seismic motion
免震層の積層ゴムと大型のオイルダンパーにより地震のエネルギーの大部分を吸収、建物上部に入力する地震力を低減することにより、建物の変形を耐震建物や制震建物の1/3程度に抑えます。設定方針として、大地震後、躯体を補修することなく建築物を使用できることを目標とし、人命の安全確保に加えて十分な機能確保が図られるように設計しています。
The rubber bearings and large oil dampers in the base-isolated layer absorb most of the energy of earthquakes and reduce the seismic force input to the upper part of the building, thus reducing building deformation to about 1/3 that of earthquake-resistant or vibration control buildings. Our design policy intends for the building to be usable after a major earthquake without repairing the building frame, in addition to ensuring the safety of human life and sufficient functionality.
オイルダンパー
Oil dampers
東海・東南海地震などで発生が予想される長周期地震動など継続時間が長い地震動に対して、高く安定した減衰性能により、揺れを早く収束させます。
Oil dampers provide high and stable damping performance that quickly suppresses long seismic motion, such as the long-period seismic motion expected to occur in future Tokai and Tonankai earthquakes.
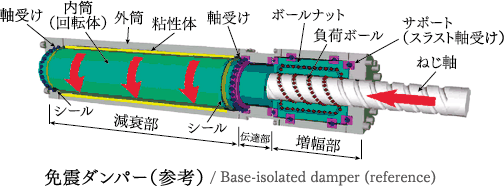
CFT柱
CFT columns
鉄骨の鋼管の中に高強度コンクリートを充填した高い剛性と耐力を有するCFT柱を採用しています。
The building features CFT columns, steel tubes filled with high-strength concrete for high rigidity and strength.
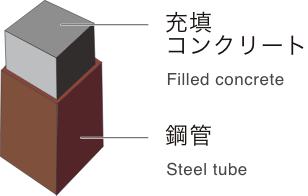
断水時トイレ利用可
Toilets Still Usable when Water Supply Is Cut Off
雑用水槽容量を約3日分、排水貯水槽を3日分確保。さらに、マンホールトイレの設置
(6ヶ所)により災害時や下水管断絶時でもトイレのご利用が可能となります。
A miscellaneous water tank and a wastewater storage tank are provided, each with approximately 3 days’ capacity. Manhole toilets have also been installed in 6 locations for tenant use in times of disaster or when sewage lines are cut off.
防災備蓄倉庫
Emergency Provision Storage
災害時のオフィス待機に備え、水や食糧、毛布、防災用品などを備蓄しておくことができる防災倉庫を各階に用意しています。
Storage space is located on each floor for emergency provisions. Water, food, blankets, and other emergency supplies can be stored in case tenants are stranded during a disaster.
異経路2回線受電
2-line Power Receiving System
本線および変電所の異なる予備線の2回線で受電する2回線受電方式を採用しました。
1回線が故障しても他の回線から受電でき、送電系統のトラブルにも対応可能です。
A two-line power receiving system is adopted, in which power is received from the main line and a backup line with a different substation. Even if one line fails, power can be received from the other line, making it possible to withstand problems in the power transmission system.
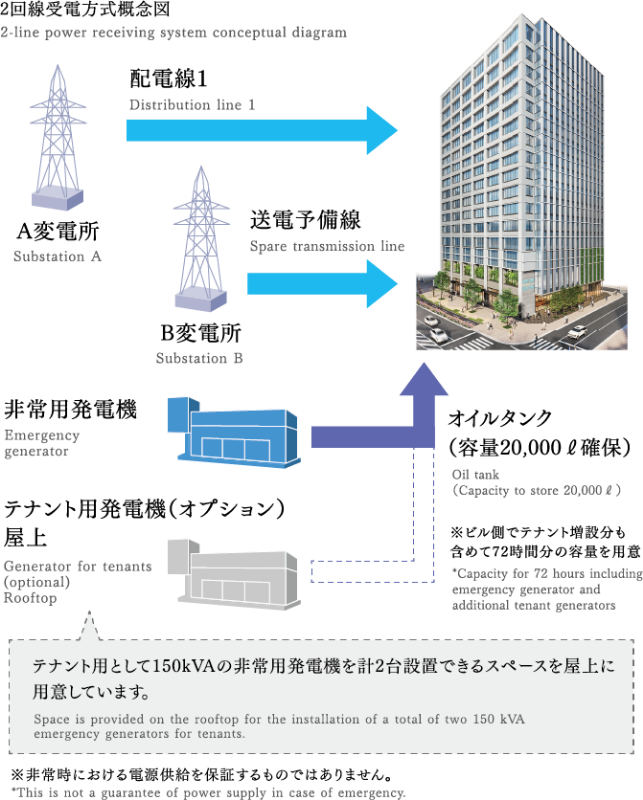
災害時に備える非常用発電
Emergency Power Generation in Case of Disaster
災害時もエレベーター、スプリンクラー、排煙機などビルの機能や非常時の設備を維持するために、非常用発電機を設置。万一外部からの送電が途絶えた時も、下記設備に電源供給し、帰宅困難者対応およびテナントの事業継続に必要な機能を最大72時間維持できるよう計画しています。
An emergency power generator has been installed to maintain the building’s functions and emergency equipment such as elevators, sprinklers, and smoke evacuators even during a disaster. Even in the unlikely event that power transmission from outside the building is interrupted, power will be supplied to the equipment listed below. Plans are being made to maintain the functions necessary for supporting people who have difficulty returning home and enabling tenants to operate their businesses for up to 72 hours.
